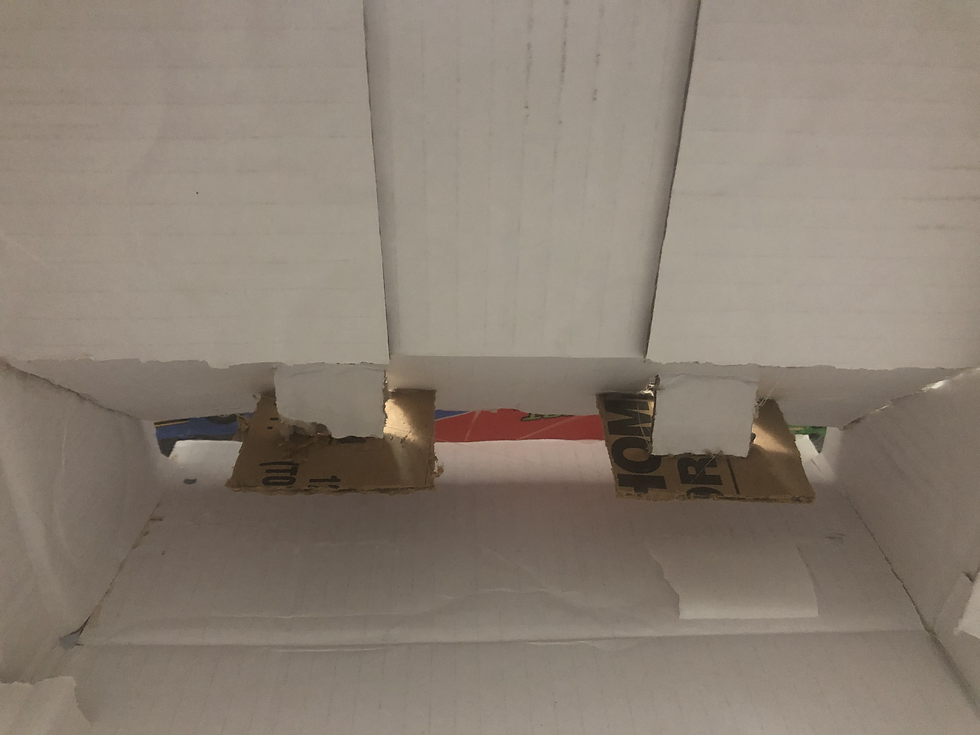top of page

LIGHT
Purpose:
We have been selected to design a proposed
non-denominational chapel for the Farmingdale State
College Campus. The building will be a profoundly spiritual
place that people of all faiths can worship and reflect of life's events.
We are to choose the site of the building, design a building that is well integrated
into the fabric of the campus. We are to include a Main Sanctuary for 50 people, a Memorial
Chapel, and a Meditation Chapel. The Focus of the design is based on the creative use of lights.
Site Diagrams
Circulation
Formal vs Informal


Building Height
Function


Nature Patterns

Light Patterns
Light Models
BOX 1
BOX 2
BOX 3




IMG_8234_edited

IMG_8262_edited

IMG_8234_edited
1/2

IMG_8232_edited

IMG_8260_edited

IMG_8261_edited

IMG_8232_edited
1/3
Final Model On Site


Final selection of site location was determined by located public space using formal vs informal. The front of the building is placed on a formal space. It connects to the rest of the formal circle that is close to major circulation path which connects major student life buildings. Back of building allow easy access to parking. Building is also placed away from other buildings to allow for full sunlight throughout the day.

Final Floor Plan

Final Model
Final Elevations
Main Chapel
Light Models
BOX 1
BOX 2
BOX 3




IMG_8237_edited

IMG_8253_edited

IMG_8237_edited
1/2

IMG_8236

IMG_8252

IMG_8236
1/2

IMG_8239

IMG_8250

IMG_8239
1/2

IMG_8234_edited

IMG_8262_edited

IMG_8234_edited
1/2

IMG_8232_edited

IMG_8260_edited

IMG_8261_edited

IMG_8232_edited
1/3

IMG_8235_edited

IMG_8251_edited

IMG_8235_edited
1/2

IMG_8245

IMG_8256

IMG_8257

IMG_8245
1/5

IMG_8231_edited

IMG_8259_edited

IMG_8231_edited
1/2
Final Model On Site


Final selection of site location was determined by located public space using formal vs informal. The front of the building is placed on a formal space. It connects to the rest of the formal circle that is close to major circulation path which connects major student life buildings. Back of building allow easy access to parking. Building is also placed away from other buildings to allow for full sunlight throughout the day.

Final Floor Plan

Final Model
Final Elevations







North
West
South
East
Main Chapel




Mediation Chapel



Memorial Chapel




3D Sections





Interior Views
bottom of page






