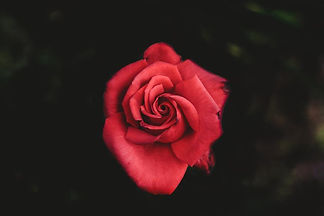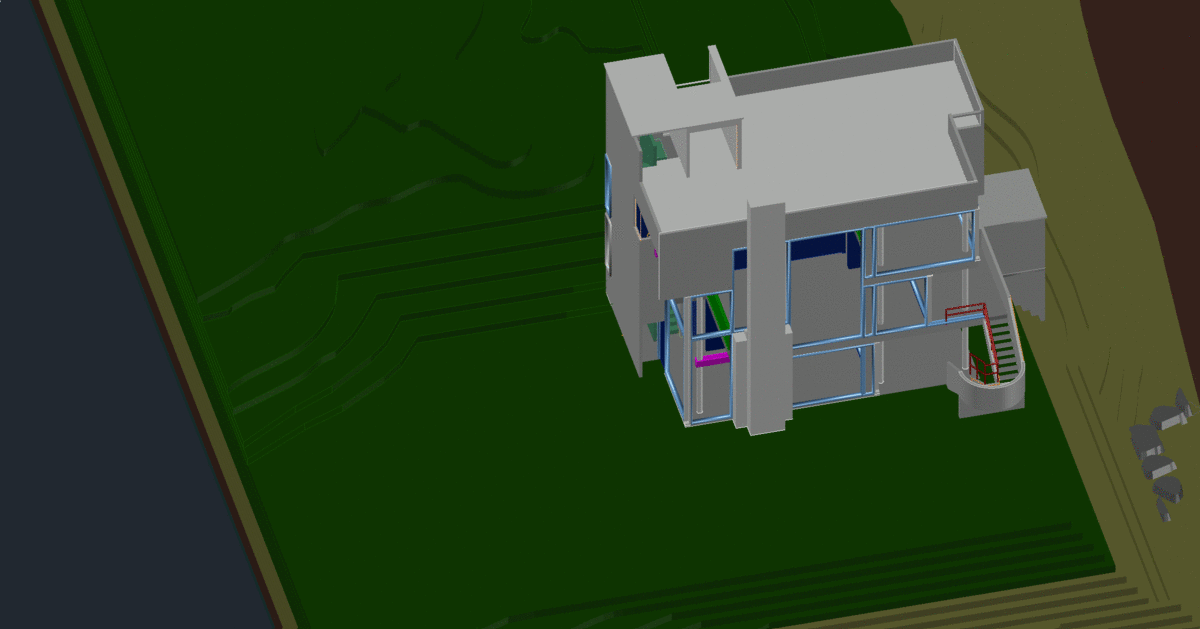
Contextual
FIT
Purpose:
The Smith Family has commissioned us to design an addition to their house on the shore of Long Island Sound. Although we are requested to respect the integrity of the original design by architect Richard Meier, our new addition will have its own presence. Our new addition must include a master suite, family room, and a formal outdoor area.


Narrative
A botanist, plant scientist, have recently retired and are looking for a house located at Long Island Sound. Although he is retired, his love for plants is still strong and wants to continue to cherish them. He will be living with his wife and wants the ability to teach botany to his kids. He wants a library in his house to hold the scientific books of plants and most importantly, a herbarium for his collection of dried plants. In addition to this, he would like a green roof to plant unique plants from pitcher plants to tiny high altitude plants that take 50 years to grow a centimeter or two. This botanist is fascinated by plants and wants a house that represents the golden ratio of nature.


Rank:
1st: Herbarium
2nd: Library
Individual
Master Suite
Bathrooms
Bedrooms
Office
Group
Living Room
Kitchen
Dining Room
Family Room
Library
Herbarium
Outdoor area
Pubic
Living Room
Library
Kitchen
Dining
Herbarium
Private
Master Suite
Bathrooms
Bedrooms
Family Room
Quiet
Office
Master Suite
Bedrooms
Library
Herbarium
Living Room
Kitchen
Office
Loud
Kitching
Family Room
Dining Room
Outdoor Area
Original Floor Plans

Original Floor Plans

Contextual Analysis

Design Ideas
Idea 1
Idea 2
Idea 3



Design Process

Final Design




New Floor Plans




Final Elevations




Final 2D Section

3D Section


Interior Views

Final Design














